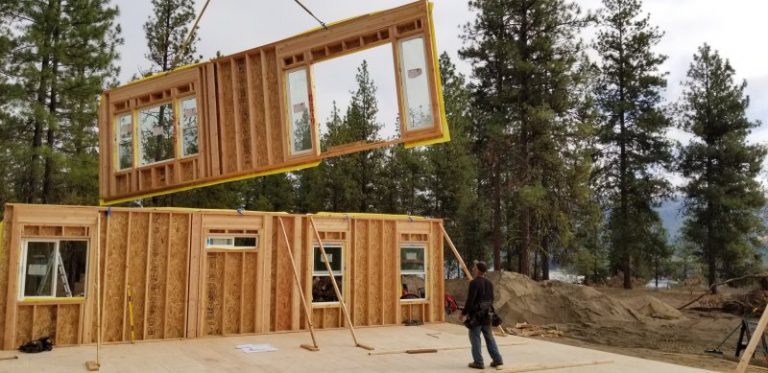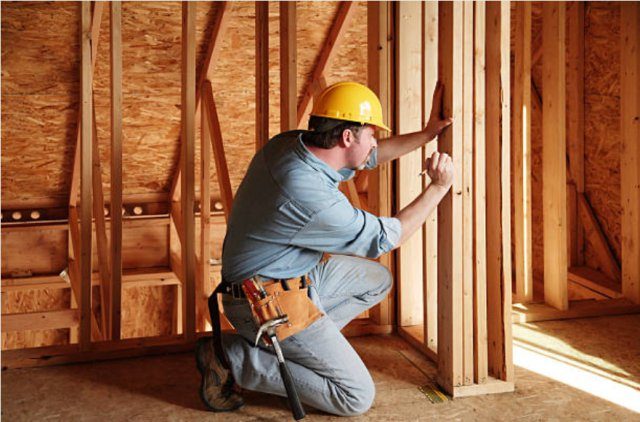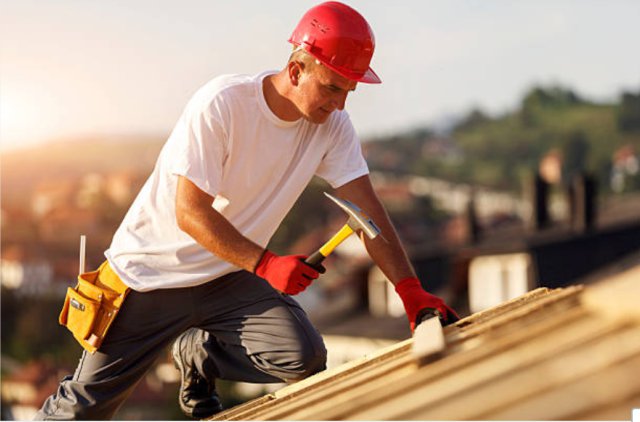
OUR EXTERIOR WALLS
-
Dry 2×6 16″ on-center 8 ft. (Optional 9 ft. original walls) 1 or 2 stories. Basements, elevated entries and 2-story great rooms, closets – not a problem.
-
We use a 3.5″ x 9″ glue-lam beam for all exterior door and window headers. Roof snow load will change header sizes.
Our exterior walls are completely sub-sheeted and nailed with 8d galvanized screw nails (not staples).
-
Our Milgard windows (New Tuscany Vinyl Frame, SuperMax Low E, Limited Lifetime Factory Window Seal Failure and Breakage Warranty) are pre-installed in your walls. (www.milgard.com)
-
We install Tyvek building wrap which serves as an air infiltration barrier and a protection for your insulation.
-
Pre-Primed Louisiana-Pacific SmartSide Siding is then installed. We can send sub-sheeted walls when you will be applying a field-installed siding (i.e. Stucco, Stone, Hardie Siding, Vinyl Steel, Cedar, etc.).
-
1×4 Primed Window Trim is installed around your windows.
-
Therma-Tru Exterior Insulated Smooth Star Doors are pre-installed in the Exterior Panels (Option: We have the full line of Therma-Tru Doors available). (www.thermatru.com) All door locksets are by owner. Note: Garage Roll-Up Doors are not included. These are installed by a Sub-Contractor.

OUR INTERIOR WALLS
- Our Interior Walls are Pre-Built and Double-Plated Dry 2×4, 16″ on-center according to your plan.
- We provide Sheet Rock Backing.
- 2×6, 16″ on-center interior plumbing walls per plan.

ABOUT OUR ROOFS
- Factory Made Engineered Roof Trusses are included. (Snow load? No problem. Let us know what it is.)
- Gable Trusses are sub-sheeted.
- Our Trusses are engineered to the standards of Mitek.
- We can design and build the trusses you need for your home (i.e. Flat Commons, Vaults, Scissors).
- Roof Sheeting and all materials for your boxed soffits are included.
- When 2 story or working over a basement or concrete, we use our optional 4×2 wood floor trusses, web framing to allow plumbing, HVAC, electrical. These take the place of the “I” Joist.
Idaho Pre-cut Homes: 208-365-1134 –To Order your FLOOR PLANS, See our Services & Plans menu tab.
Site by: WildSage Publishing LLC 208.278.5099 – wildsagepub@gmail.com